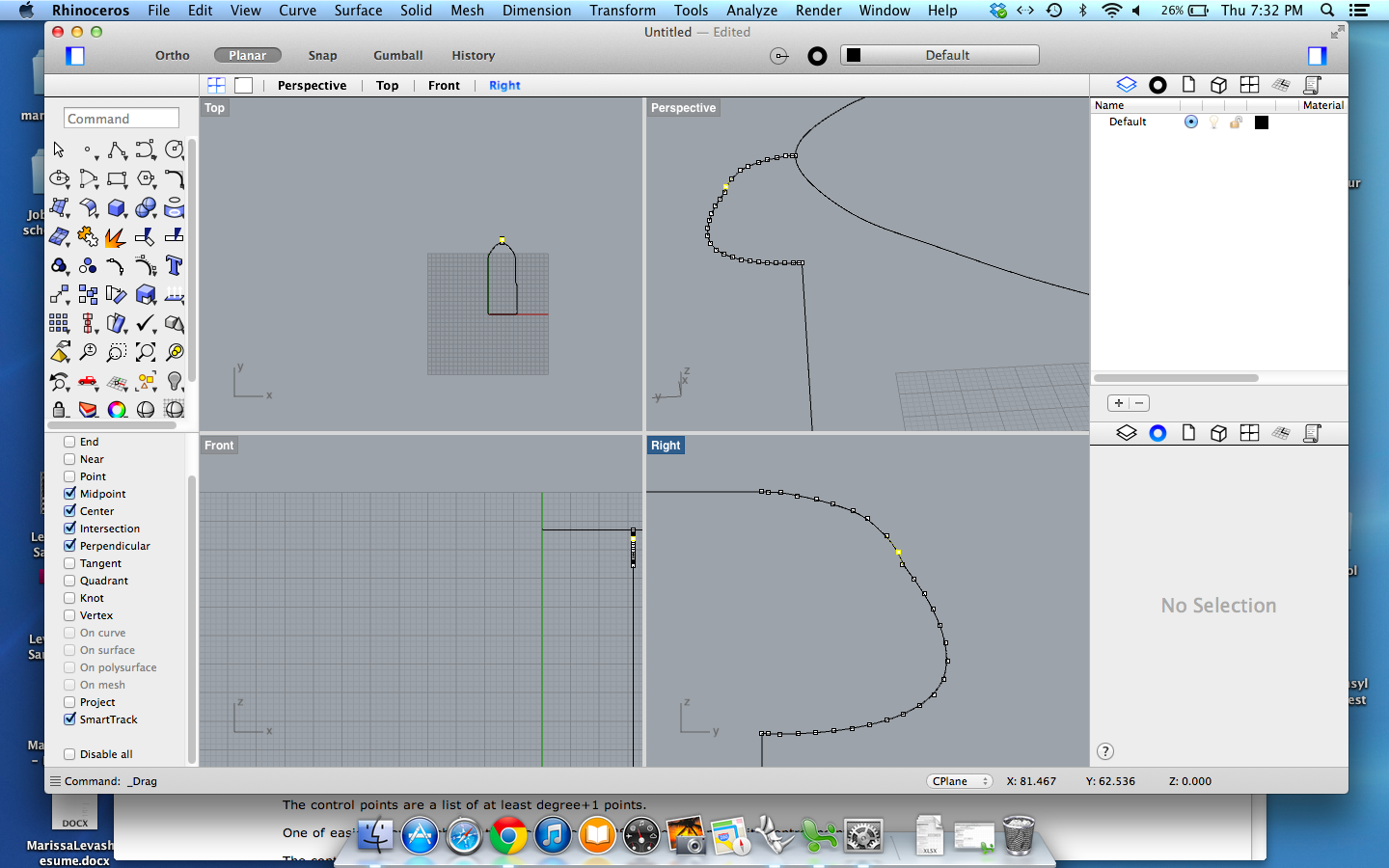This week’s reading directly
coincides with what I am teaching in my Arch 170 class. We are covering the topic of
representation and re-presentation.
We assigned the students to thoroughly document an object of choice with
plans, sections, and elevations.
It was encouraged for students to draw/ photograph/ etc. as many views
necessary to recreate the object.
I immediately was asked if using BIM was allowed for this project,
(which it is not). It was
fascinating to see how many students, not majoring in architecture, were
familiar with 3d computer modeling.
Discouraged when I relayed the news that computers were off limits for
this projects, I had a few students argue that it would create the best
representation of their chosen object.
(the objective of this assignment is to familiarize student with plan,
section, and elevation drawings)
This made me wonder if this traditional method of representation is
becoming obsolete? The example of Durand’s Precis des Lecons d’Architectura is
presented in “Architectural Representation and the Perspective Hinge”. It is juxtaposed with two
computer generated images form students of Cornell. Just as the concept of the Master Mason (which we also
covered in 170 this week) has become superseded, is there potential for the
traditional plan, section, and elevation to be as well?
The article “Contemporary Techniques
in Architecture” also coincidentally corresponded with my studio assignment
this week. We were to fragment a
precedent city into components such as water, block type, street corridor, etc
and catalog them. The first image
in Rahim’s article literally cataloged a modeled object and broke it down into
its pieces. I found this
helpful at a larger scale of a city to further analyze its parts but also at a
smaller scale in modeling our chosen objects in 670. By breaking down the object into different surfaces, it
became clearly how the object was created and assembled. It also created distinctive surfaces to
choose from for the matrical analysis.
An
interesting comparison to our matrical analysis is the idea of ‘lineage or
heritage’ mentioned by Rahim. Our
morphed surfaced appear to evolve and change down a lineage line, altering
slightly or drastically from one iteration to the next. The matrical analysis could be read a sort
of family tree, with the family changing with time.


















.png)













