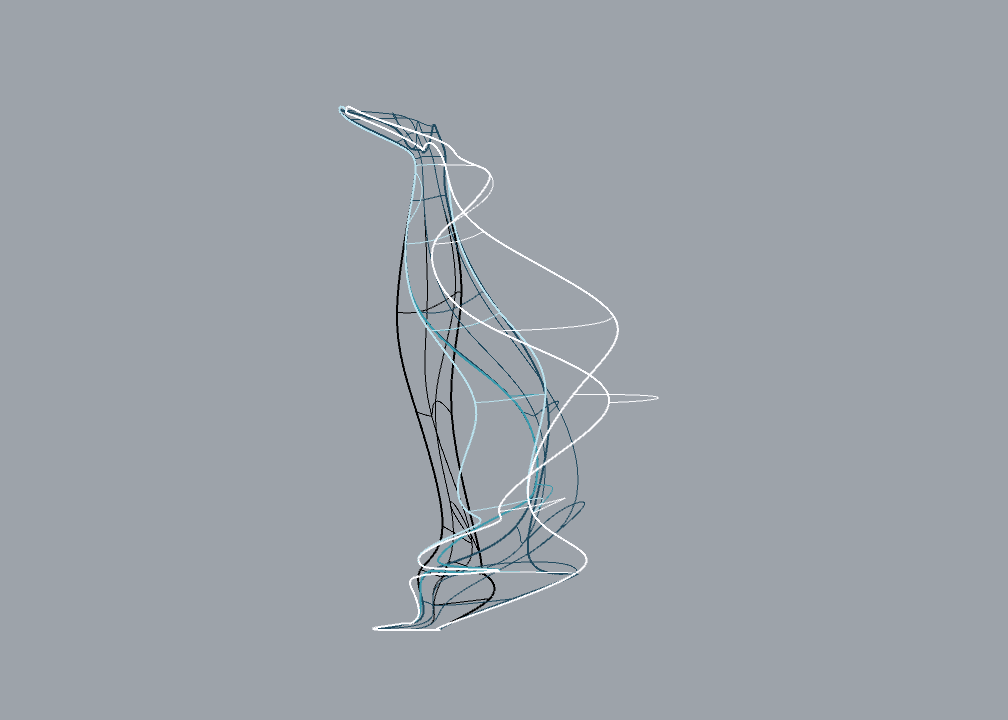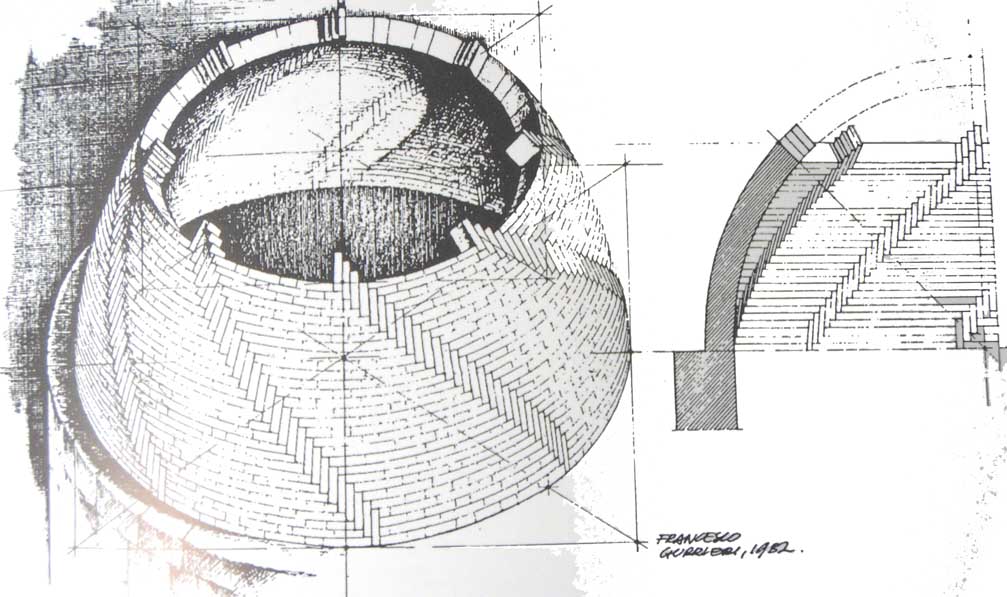Research question: Now having in mind the objective for project 1c, I am asking at what point will a surface become "unmodelable" ie. cannot be made a solid object.
I began by reexamining my chosen surface for 1b matrical analysis. By splitting the original object, I was able to focus on a sliver of the curve rather than the entire plane.
This view shows a portion of the martical analysis revisited.


I then alined the deformed objects behind one another to see the change in each piece at once.
Then following images are of different rows and manipulations.
As some of these curved become more complex, I am careful to chose which ones I will make solids to 3D print. The answer to the research question: When a surface begins to fold over itself, it becomes very difficult to create a solid figure.
Finally, I chose a few surface pieces to create printable solids. I began by copying and pasting the cruves and creating surface out on the voids between them. I found it easier to loft the edges of the curves. I also tired extruding surface curves. Below are the surface pieces I hope to print.
































.png)






